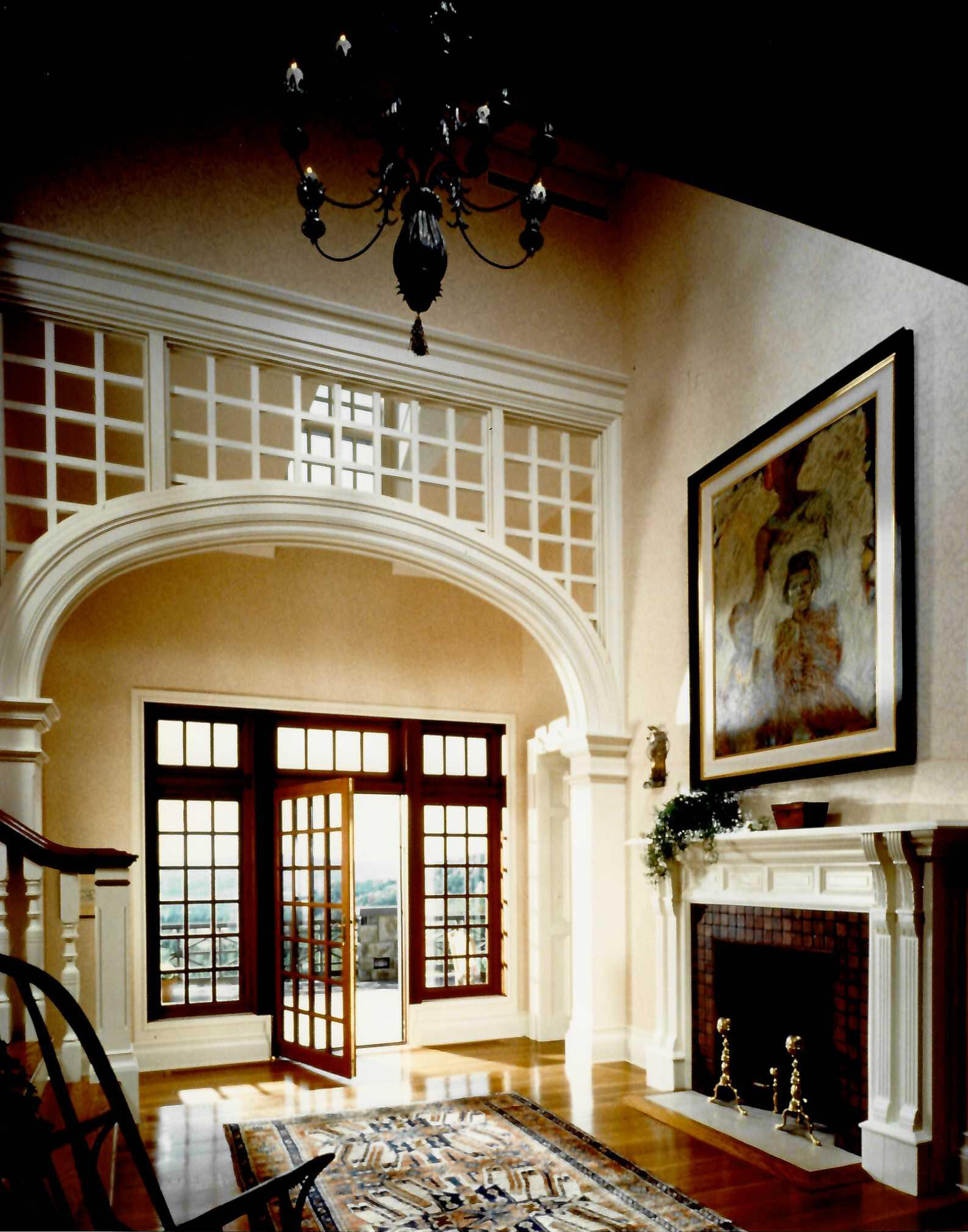
Stone Hill Farm
The desire for an American Country Home in the Cottage Style, rendered in stone and shingles with expansive views inspired the clients’ imagination for this commission. A south-facing hillside location was chosen as the building site and set the stage for the aesthetic play between the public façade with large bays and the entry court with its low eaves and human dimensions. Inside, the home translates into a highly sequenced set of spaces designed for casual entertaining and living for family and friends. Grand views of the valley and a series of fireplaces draws one through the main spaces. English brown oak panelling and balcony distinguish a double height library. A small, private staircase leads to the master bedroom suite, whose detailing is inspired by the simplicity of Shaker architecture. Steamed European Beech warms the eat in kitchen and dining room. A generous terrace opens the living room up to the valley and allows the house to spill into the outdoor space that is detailed by the natural form of the swimming pool and surrounding boulders.




























